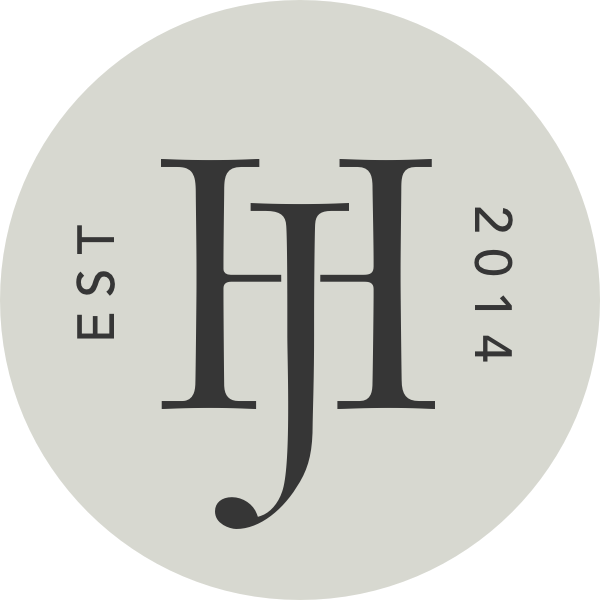Today we are sharing the upstairs of the Alpine Modern Remodel where we tackled the master bedroom, bath and hallway guest bath. This master bathroom had really good bones and was such a good size but it needed a major overhaul on finishes. We chose to keep plumbing in place to save on cost.
Here’s a fun look back at where we started. We ripped out the “stage” tub and did a nice freestanding one instead. We enclosed the shower so we could add in a toilet room. Thanks to Morley Homes for making our vision come to life!
One of the trickiest parts of this bathroom was the vanity wall layout. We worked hard to find a way to still include two sinks, a vanity area and still make the space feel modern .
The trickiest part of doing this layout was finding mirrors to fit. We ended up having them custom made by Bates Art Services.
The master bedroom needed some major updating! The first thing we did was rip out the large “stage sitting area” and replaced the fireplace. We redid the floors and then we used her vintage furniture to finish off the space.
Off the master there was a small guest bath. We wanted to expand the size so that more grandkids and guests could use the space. We took the walls down and expanded into the master bedroom to lengthen the bathroom.
It’s much more functional now!
Photography: Travis J. Photography
Upstairs Hall Bath // mirrors / wall Scones / art (similar) / floor tile / sink / faucet / wall hooks
Master Bath // hardware / wall scones / pendant / mirrors- Bate Art Services/ countertop – aspen quartz cabinet color: BM westcott navy























Hello! Are the bathroom cabinets custom? If not, can you please share where you found them. Thank you!
They are custom made 🙂
This is so dreamy! I love the bathroom changes. The mirrors and lighting are stunning.
Its lovely, what an improvement! What is your reason for all white walls? We’re about to embark on a reno, and I don’t know if white is a good idea or not… I’m afraid it will look stark, and all the imperfections will show.How do you guys decide? Thanks!
We felt like white would be a good base for all the color, texture and patterns. 🙂
So, I just spent a Legit 2 hours pouring over every detail of the Alpine Remodel. You guys just get better and better! Impeccable work.
Oh, and I should also mention that I pinned several pictures from your posts as well. Thank you for the amazing inspiration!
I love how you have incorporated all their antique pieces and rugs! It’s such a beautiful mix of new, modern elements with old, soulful elements. Also, congrats on making the space so much more functional! Your layout changes are on point. Lucky clients!
Beautiful! Could you tell me where is the tree from in the master bathroom? Do you have a standard place where you get greenery? I have a hard time finding things that don’t look too fake. Thank you.
It is from Cactus and Tropicals, it is real and found local to us. I would look at a local greenhouse near you!